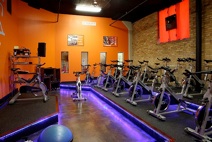Property / Project Profile: Tuttle Building

MAKING EXCEPTIONAL PLACES

The Tuttle Building project, a mainstay downtown brick structure, was the former home of 1917, Tuttle Brothers Auto Parts business. The Army Corps of Engineers used it during World War II as a military storage center. After having been completely updated, it is now the new expanded workout facilities, nutritional cafe, and business offices of The Fitness Cellar.
“We did not even consider leaving downtown,” said Tammy Beam, co-owner with Stacy Garrett, both are Certified Personal Trainers. They have a vision for downtown. “We want to be a part of the downtown revitalization – see people walking downtown, going to the park. We want to see the historical buildings refurbished. That is one of the biggest reasons why we chose the Tuttle Brothers building.“ The former site of the first tavern in Springfield, the Tuttle is a two-story building at the corner of East Main and North Spring streets.
The newly renovated building also gives their business new life. The Fitness Cellar expanded from 2,000 square feet to 7,000 square feet on the upper floor of the building, with a patio, and street level entrance off Spring Street.

Soups, salads, sandwiches, nutritional drinks, coffee and breakfast foods are also available from the “Cafe and Hydration Station,” for those who want to workout, grab a quick-bite before work or during lunch hour. Among other amenities is the children’s activities/play area, available for parents while they use the facilities, and a convenient off street outside patio.
“The reuse of Tuttle Brothers Building has been very rewarding renovation project,” said Chris. “I’d rather work twice as hard to figure out a way to make a building like Tuttle work than take it down – it’s worth it because of the character of the structure and the location you get,” said Simonton. “That’s not to say that Tectonic does not build new – we do when it makes sense.”
“We’re trying to do some positive things – make a positive impact,” Simonton said; “We took on Edison Center and converted it into a updated, technically savvy – totally new Commerce Pointe. The Tuttle Brothers Building will definitely have an impact on getting people in the downtown area – every small step makes a big difference in the revitalization of a community’s urban center.”
Specifications
-
•Adaptive Reuse of Former Auto Parts Warehouse
-
•Building Type: Mixed-use Loft, Brick, Multi-story Office and residence
• Size: 3 Story, 5,800/Floor
• Exterior: Brick/Glass
• Interior: Metal stud wall framing,
exposed ceiling, metal channel
ceiling framing, with
Gypsum board and joint
treatment, tile backer board
and joint treatment, and
acoustic insulation
• Fire Rating: Walls ASTM E119,
Ceilings ASTM E119, Roof
ASTM E119
• Finish: Per GA-214 Levels
• Manufacturer's Certificate:
Certification products meet or
exceeds specified sustainable
design requirements
• Energy Efficiency: Chapter 80,
Quality Level III Performance
• Health/Safety: Certified
ASTM Level III
• Availability: none
The various personal facilities, workout areas, massage room, refreshment bar/cafe, and retail space make a bold statement in this adaptive reuse project. Workout cycles, spa, and freeweights areas were all part of the adaptive reuse details for this 10,000 SF space. The clients wanted to create a lively, invigorating, and energizing experience for members with their new facilities.


Interior of Tuttle Building during build-out. The original Tuttle Brothers neon sign was designed and manufactured on premise by a former upper floor tenant. Recycling older buildings like Tuttle, helps to retain the didtinct character of the Springfield’s downtown while providing resonable use costs for owners and tenants.
Contact: info@tectonic.biz











